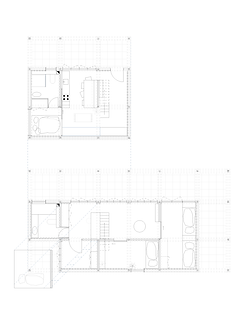Module
2020
consultants: Zsófia Csomay, Balázs Marián
This project was about designing a modular housing unit, that can be increased from 30 m² to 90 m², assembled together with other units to form a residential association, and that isn't site specific.
My concept was to create a unit that contains the possibility of personalization, as it is based on a square structure, where the resident can choose from variations of layouts.



The structure of m unit is a 6,5m x 6,5m square, divided by columns, that designate the center of the house, containing the water pipe, so the kitchen and the bathrom can be arrenged around that.






This is how the strucure increases from 30-90 m2. I wanted to include the outdoor space in the houses, so only 66% of the floor area is incorporated in the layout, the rest becomes a front yard or a terrace.



There are several ways of assemling these units. When we started working on a specific site I wanted to creat a somehow organic structure, where different levels of public-private areas can be found (private terrace, common garden, public park). I designed some public spaces that the residents can use: a kindergarten, a communal kitchen and a bike workshop.













