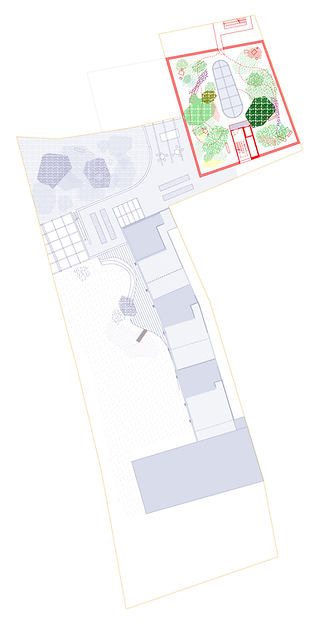Island of the City
graduation project
2022
consultans: Bea Molnár and Tamás Bene
This project is a place in the eight district in Budapest where the young and the elderly can meet. The two generations have several positive effects on each other, and I was looking for the possible meeting points of these situations, thus I designed a kindergarten and a housing association for the elderly. The original thought was to create a place for the retired people, where they can be together to avoid loneliness, so the plan is focused on the communal spaces, while making sure there is enough privacy for everyone. Since the project takes place in the heart of the city, I found it necessary to propose some opportunities for the people in the city to engage, so they can be a part of something, if only visually, unusual.












public and private outdoor spaces
rose garden


playground
basketball court




rooftop park
terrace

One of the public spaces of the plan is the terrace, that functions as if the street widened during the day, so people can freely use it for any purposes, and in the evening, it can be a cinema. On the other end of the site, I placed a basketball field, in order to guarantee a space for the youngsters of the neighborhood to interact. The third public space of the plan is a park on the rooftop, as there is a lack of green spaces in the city, so if there is a chance, I think it’s only right, if we create recreational spaces that are free to use for anyone.
There are also private outdoor spaces: a rose garden for the elderly, where they can witness the life happening outside, as well as just sppending a nice afternoon by the pond. The other one is for the kids: it is a playground, what I think should be protected from the noise of the street in order to create a safe atmosphere, so I pulled it back a bit.

GROUND FLOOR

1. entrance
2. café
3. club for the elderly
4. canteen
5. changing space for the kids
6. entrance
7. sports room



FIRST FLOOR

1. workshop
2. kitchen
3. roof garden
4. play room
5. offices
I found that the spaces where the most interactions would happen between the two generations could be the workshop and the kitchen, where through making could the kids and the elderly learn from each other. An outdoor kitchen and a vegetable garden are also connected to the inner spaces, so they can also spend valuable time together taking care of the seedlings. Witnessing the circle of growing and passing is one of the key though of this project.

introducing the residents

SECOND FLOOR

1. common space
2. first aid
3. flats
4. sleep room
5. play terrace
THIRD AND FOURTH FLOOR


1. flat for 1
2.flat for 2
2

ROOFTOP





















