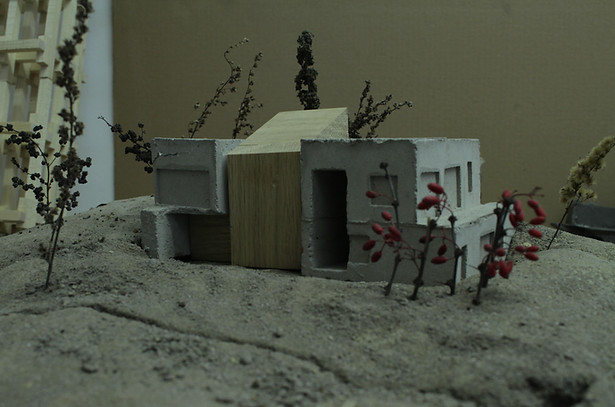Atelier house
2017
consultants: Tamás Nagy, Kriszta Fülöp
The project is a house in Zebegény,located on a hillside among the Danube, for a painter and his family. My concept was to put the studio in the middle of the house, so it can connect the spaces. I composed the living areas around it. The common spaces and the room of the children are on the first floor,and the parents bedroom is placed on the ground level to give them more privacy. Below the studio, also on the ground level takes place a workhouse, what can be completely opened to the garden.The studio is 2 storeys high, so it has an access to a rooftop terrace,where the painter can enjoy a full panorama view of the surrounding landscape.



first floor

ground floor

model of the atelier

elevator for paintings



